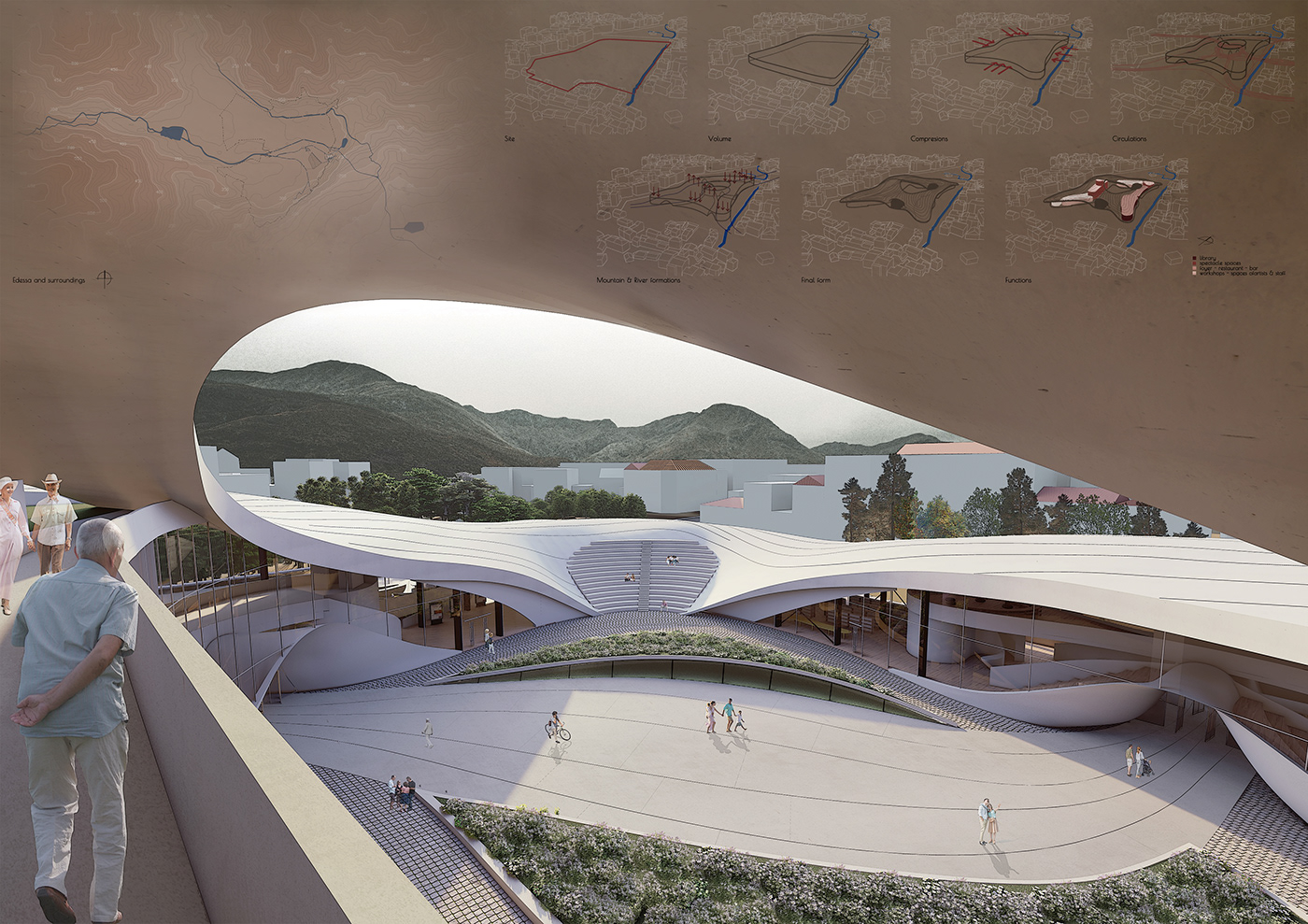CULTURAL CELL: THE FORMATION OF A CULTURAL CENTER IN EDESSA
This project aims to establish a cultural center in Edessa, a northern Greek town surrounded by mountains and situated on a rock, crossed by the Edessaios River, that flows from west to east forming waterfalls. Despite Edessa’s rich cultural scene, current spaces are inadequate. This sentiment extends to the municipal library, emphasizing the pressing need for dedicated infrastructure capable of hosting the town’s cultural events and providing a new home for its library. The cultural center is seen as educational, intellectual, cultural, and entertainment epicenter, aiming to not only serve the local community but also foster a platform for social interaction and creative engagement during leisure time. Additionally, it can serve as a tourist attraction, boosting the region's economy.
The selected location for the building replaces the current site of the Municipal Stadium, undergoing relocation with other sports facilities near Edessa. Situated strategically at a crucial intersection adjoining commercial and tourist districts, the site is currently enclosed by a high fence around the stadium, creating a significant obstacle to pedestrian movement between different areas and contributing to the visual degradation of the town's center. This transition paves the way for a vibrant cultural center, fostering urban revitalization.
The design draws inspiration from Edessa's natural features, such as water bodies and the distinctive topography enveloping the town. The form of the river delta is reflected in the building's plan. The curved morphology of the roof reproduces the natural environment's topography. Simultaneously, the building's volume gracefully recedes from the plot's boundaries to create inviting entrances. The atrium serves as a passage from the more urban to the more natural zone, also addressing the absence of a recreational space in town.
The cultural center encompasses various public spaces, including a central foyer with the versatility to function as an exhibition area, a library, a children's library, two cinema halls, a lecture hall, a small music ensemble hall and two larger halls dedicated to theater and music. The layout of these two halls facilitates the operation of a unified larger stage with an arena layout, complemented by stands in the atrium. Secondary amenities, such as lockers or cloakrooms etc., are organized in typologies of autonomous cells inside the building’s structure. The external design incorporates both an open amphitheater and a covered one, offering versatile spaces for cultural events. Additionally, the center houses a café-bar, a restaurant, and gardens, on the top level, one of which leads to a spacious balcony providing panoramic views. Controlled access to the atrium during outdoor performances ensures a safe and enjoyable experience for visitors.
Dedicated auxiliary spaces, accessible only to staff, are strategically located, including waiting areas for artists, storage facilities and workshops. Placing workshops in full view, elevated within the restaurant space, provides a unique perspective for the audience, enriching their theatrical experience. The allocation of specific levels to different artistic disciplines and administrative functions ensures an organized and efficient operation.
In conclusion, this cultural center represents a promise of community engagement, artistic expression, and economic prosperity, providing a space that meets immediate needs while evolving with the town and its people.





